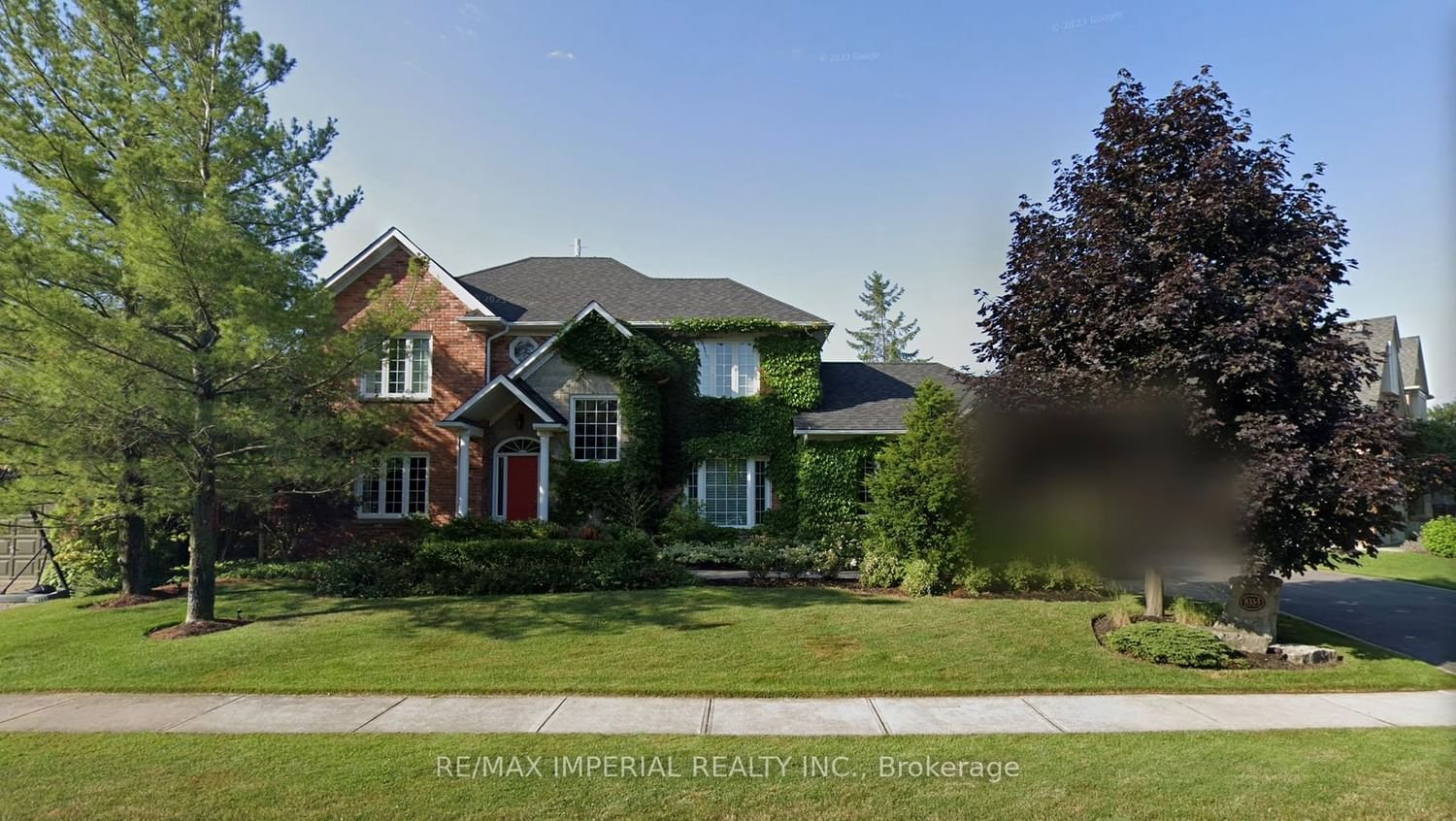$6,000 / Month
$*,*** / Month
4+1-Bed
4-Bath
3000-3500 Sq. ft
Listed on 4/23/24
Listed by RE/MAX IMPERIAL REALTY INC.
Charming Custom Built Detached Home In One of the Most Desirable Community of Oakville. Walk to West Oak Trails Across From Trails of 16 Mile Crk. Award winning backyard by Cedar Springs, with Inground Pool&Gazebo&Fire Pit and etc. Rooftop Solar System Minimize the Hydro Bills. 9 Ft Ceiling on Main Flr with Hardwood Flooring, Large Kitchen with Granite Countertop and B/I Appliances and Breakfast Bar. Main flr Office with B/I Bookcase and Desks. 4 Bdrms Upstairs. Master Bed with Fireplace and Luxury Ensuite and Dressing Room. Laundry on 2nd Flr. Sep Entrance for Downstair, which featured with Large Recreational Room, an Extra Bedroom and Bathroom. Most Convenient Upper Middle Rd/Westoak Trail/Dorval Intersection. Easy Access Major Highways.Minutes Away from Everywhere.
To view this property's sale price history please sign in or register
| List Date | List Price | Last Status | Sold Date | Sold Price | Days on Market |
|---|---|---|---|---|---|
| XXX | XXX | XXX | XXX | XXX | XXX |
| XXX | XXX | XXX | XXX | XXX | XXX |
| XXX | XXX | XXX | XXX | XXX | XXX |
W8264562
Detached, 2-Storey
3000-3500
4+2
4+1
4
2
Attached
6
Central Air
Finished, Sep Entrance
Y
N
Brick, Stone
N
Forced Air
Y
Inground
114.83x103.66 (Feet)
